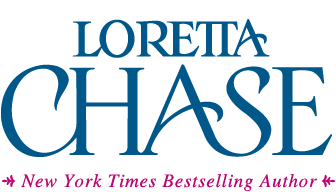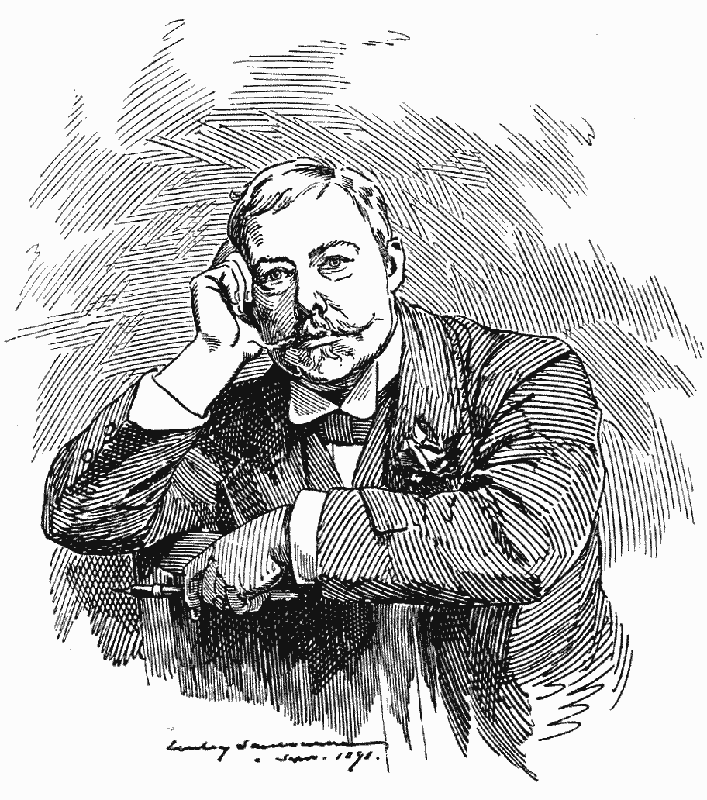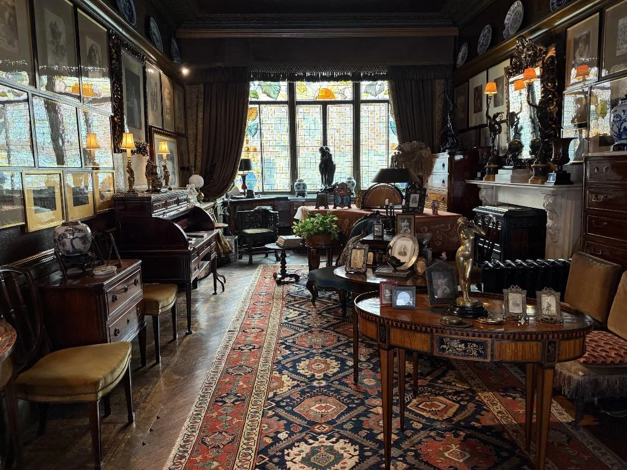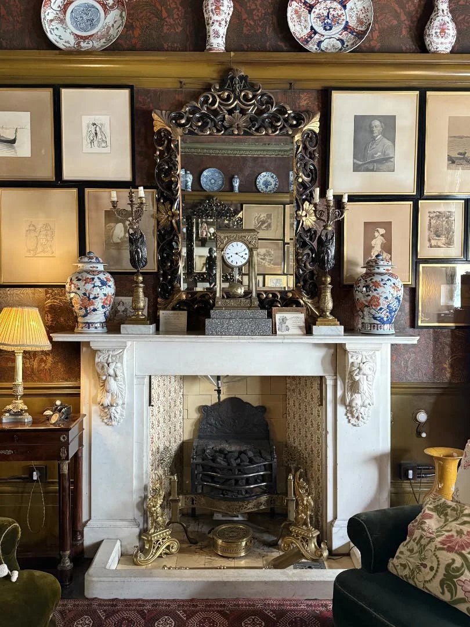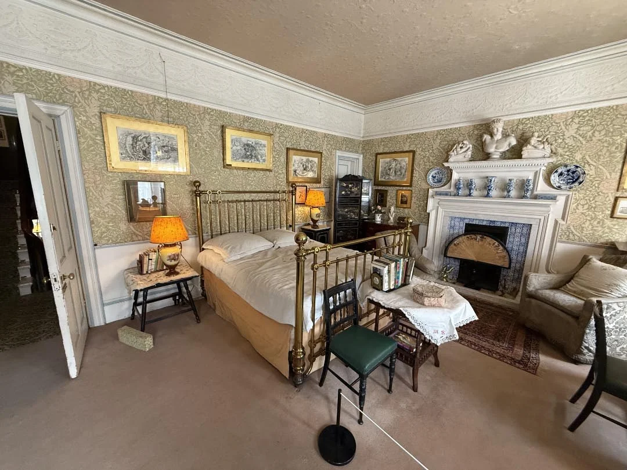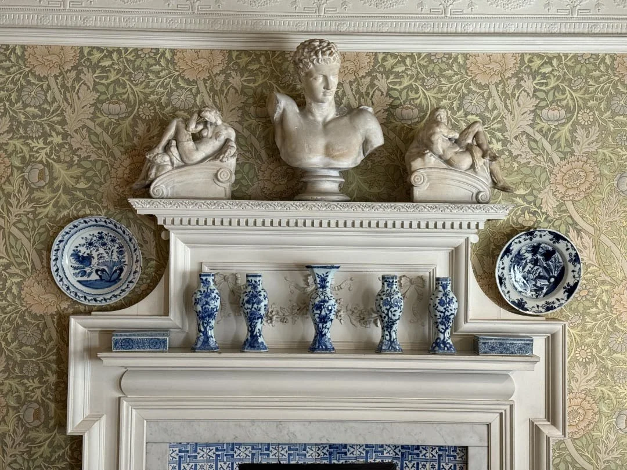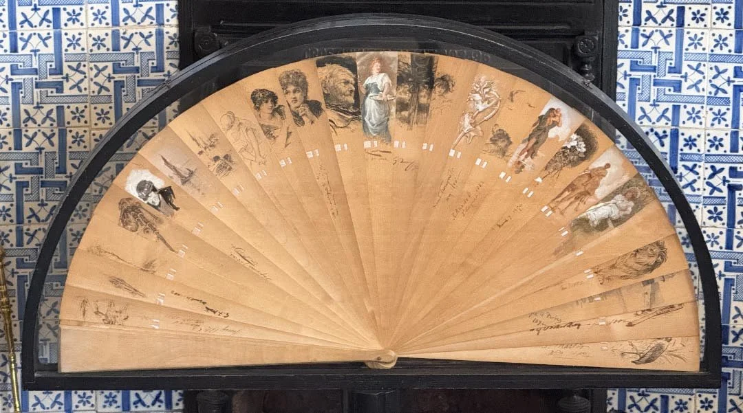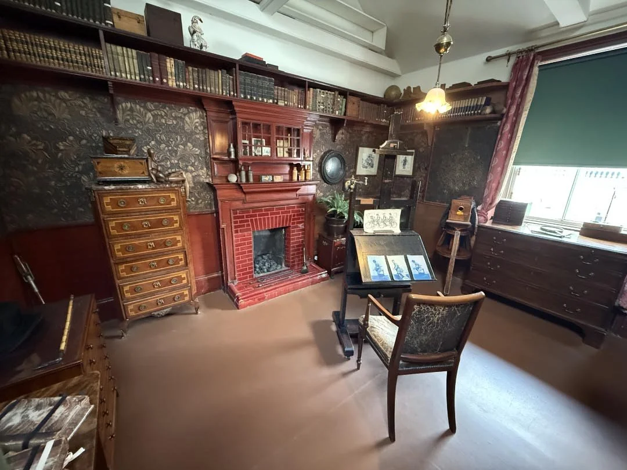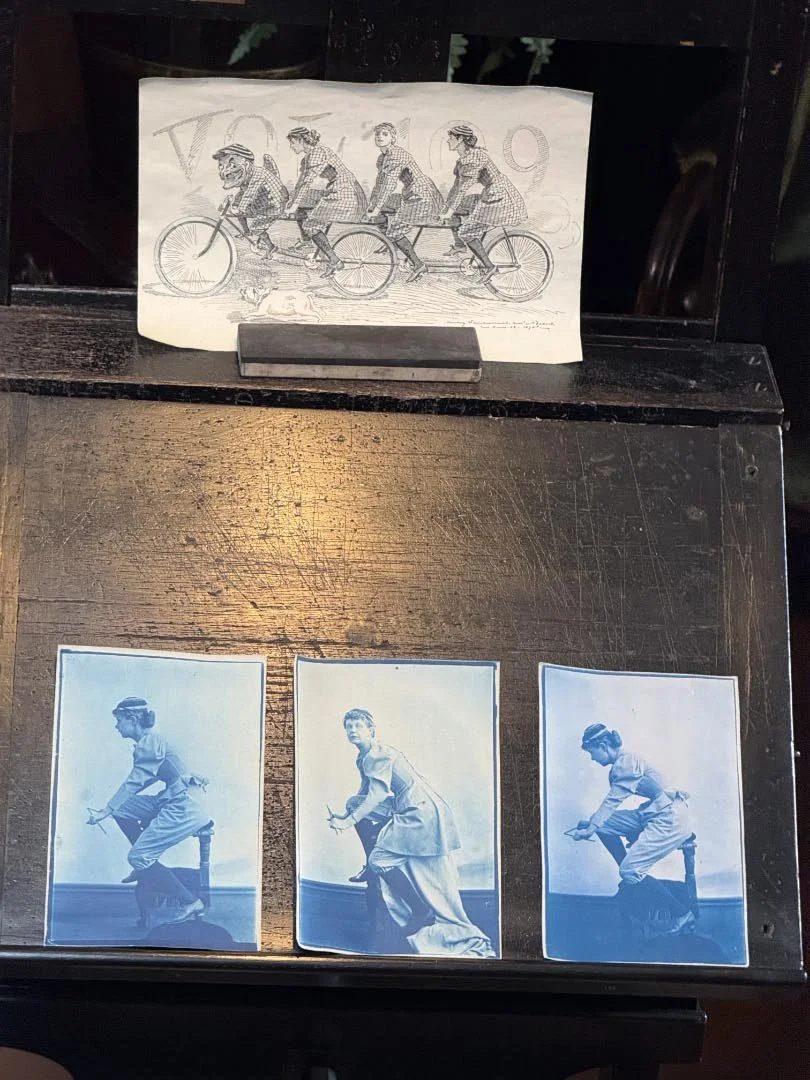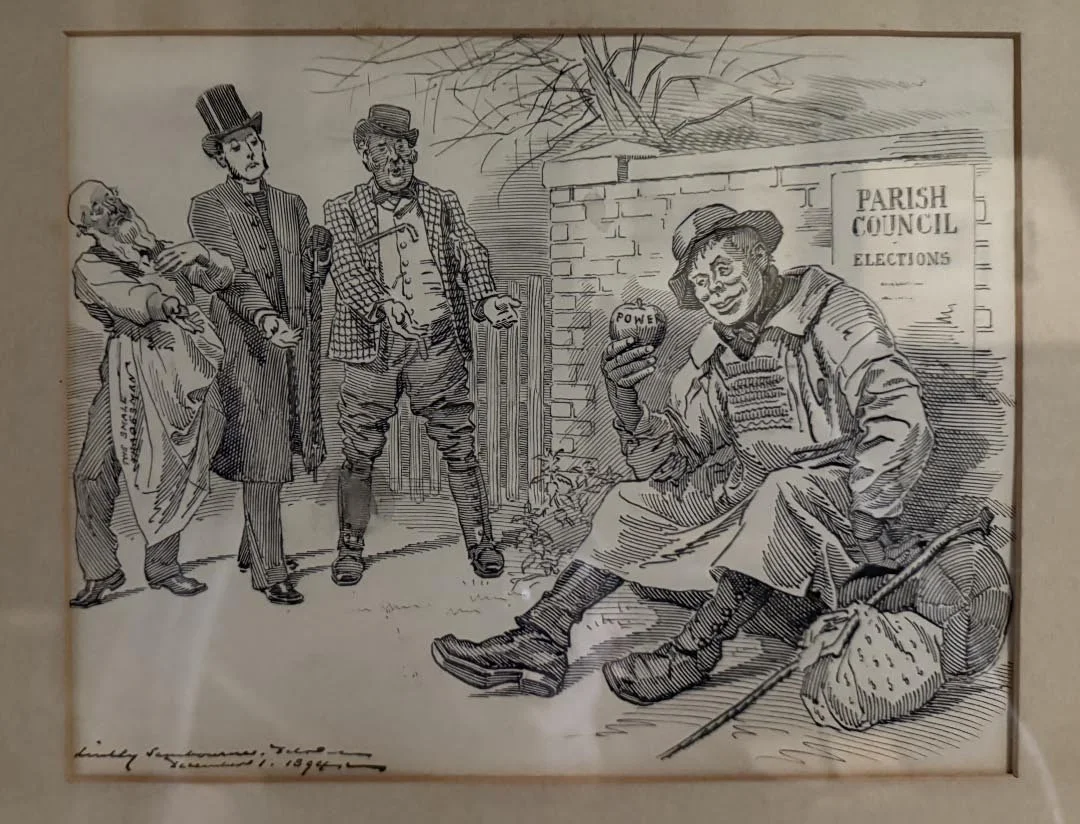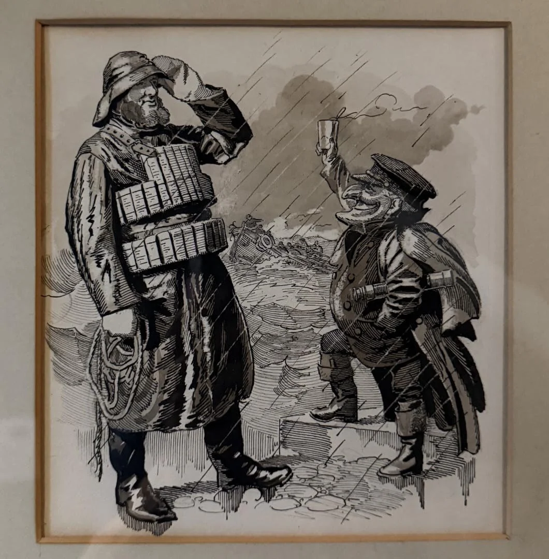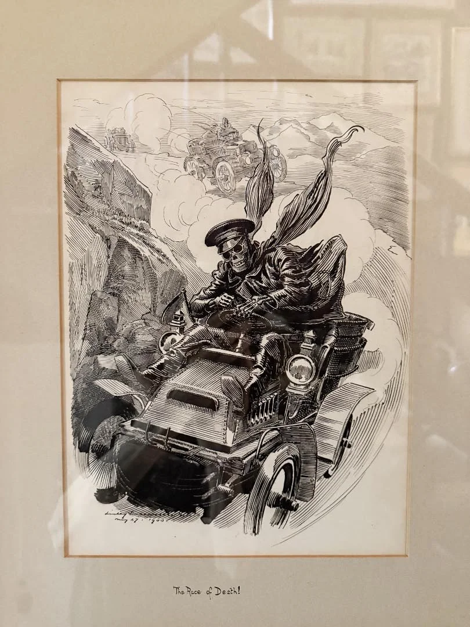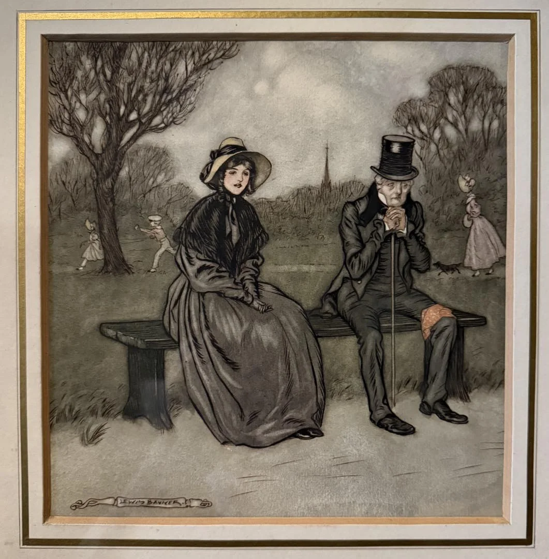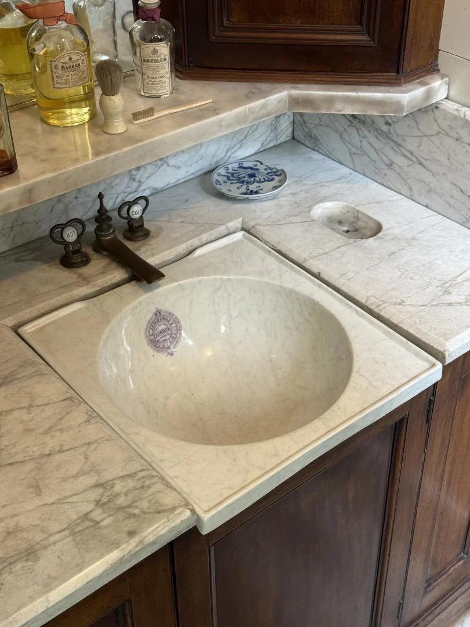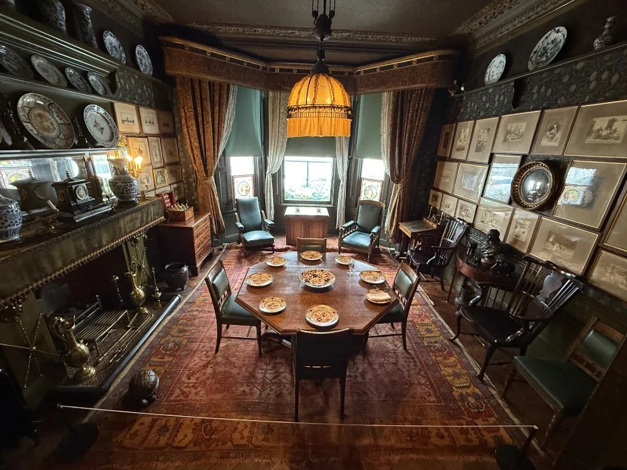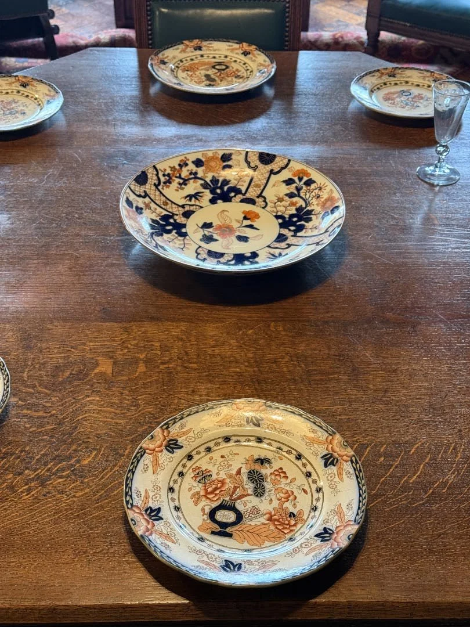Since historical fiction author Susan Holloway Scott was unable to join us for the planned Two Nerdy History Girls chat, Ashland Public Library Director Meena Jain shifted to an author interview. Happily, she prepared our audience in advance, and they came with questions.
We talked of many things, with the focus mainly on the process of writing books. How did such and such a book come about? What inspired this series or this character? What about those himbos? Why are the hats so cruelly treated? These and so many other interesting questions. No doubt there were more, and we probably could have gone on for another hour—although brain fatigue would probably have set in. But I never have trouble talking with Meena, whether it’s as one of the Two Nerdy History Girls with Susan or at an event at the Ashland Public Library (and I will very likely be there again for the RomCon in May, if not before), or, as in this case, for a one-on-one conversation, with excellent audience participation. If you were there, THANK YOU!
If you were not there, you can watch us at your convenience here on the Ashland Public Library YouTube channel. The program is titled Q&A with romance writer (and nerdy history girl) Loretta Chase.
It probably won’t surprise you to learn that we talked quite a bit about Lord of Scoundrels and the circumstances under which it came about. What might surprise you is the new edition. Author Julia Quinn, of Bridgerton fame, has recently announced Lord of Scoundrels’ inclusion in this year’s JQ Special Editions. I have seen the preliminary design and illustrations, and can assure you it’s beautiful. I’m both honored and excited about having my book celebrated in this way.
Let me also take a moment to welcome all those who subscribed to this blog after the chat, and to thank those of you who’ve hung on through the long stretches of nothing punctuated by sudden floods of stuff. The website labels this a blog, but it’s also a newsletter. I’m still debating whether to change the page title from Blog to News. The label must be something short, either way. Suggestions?
