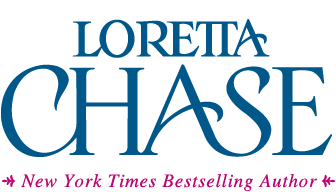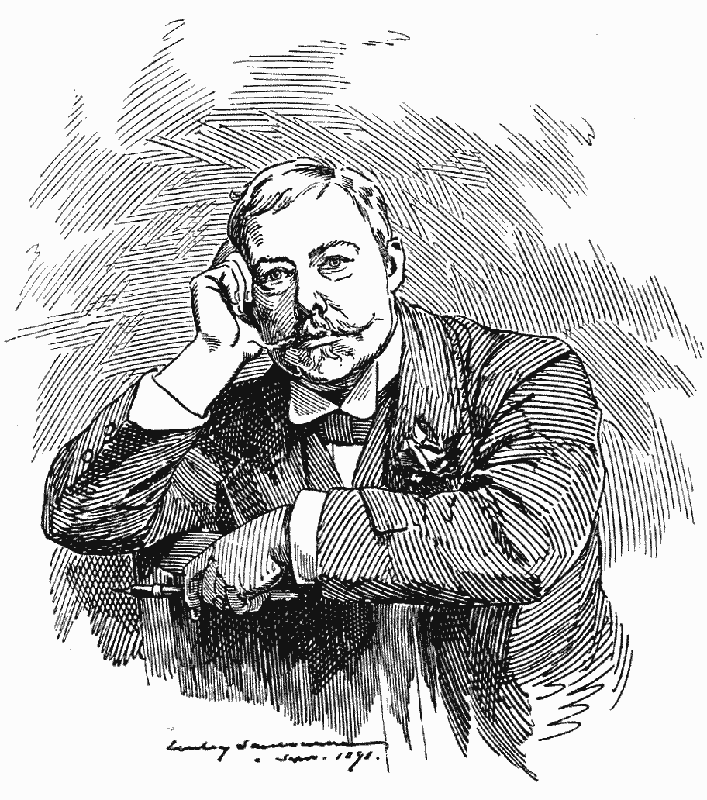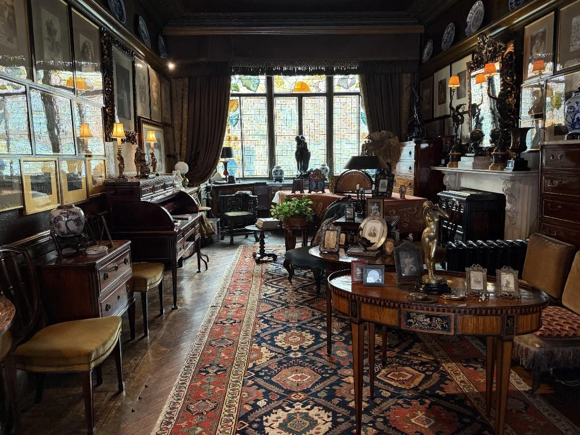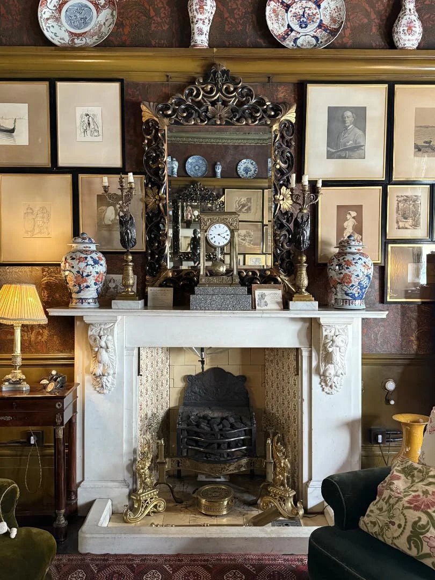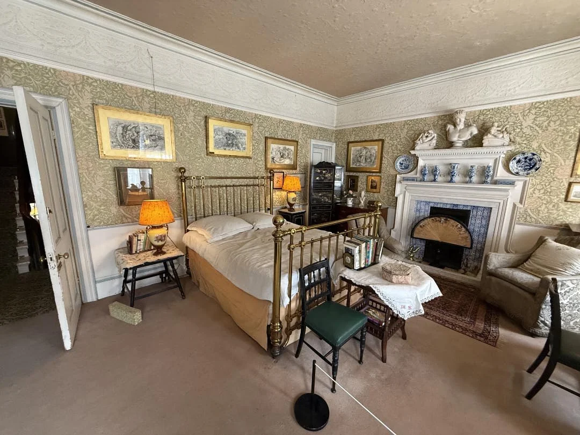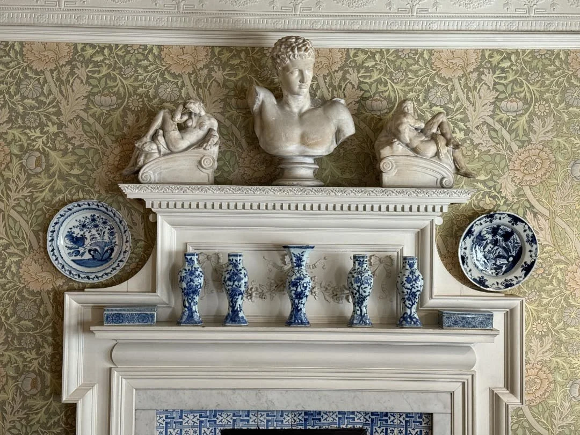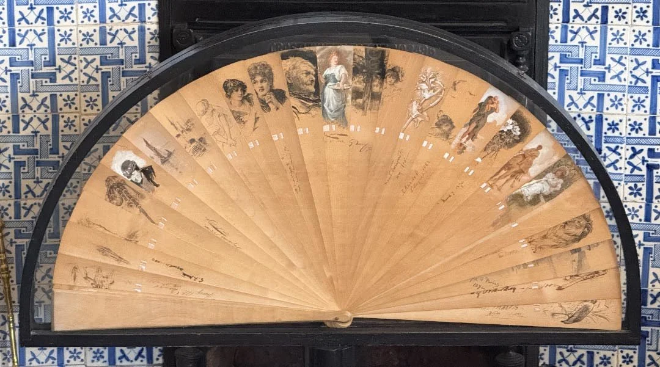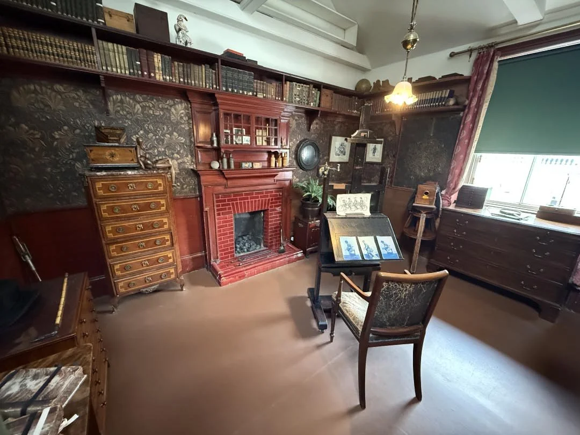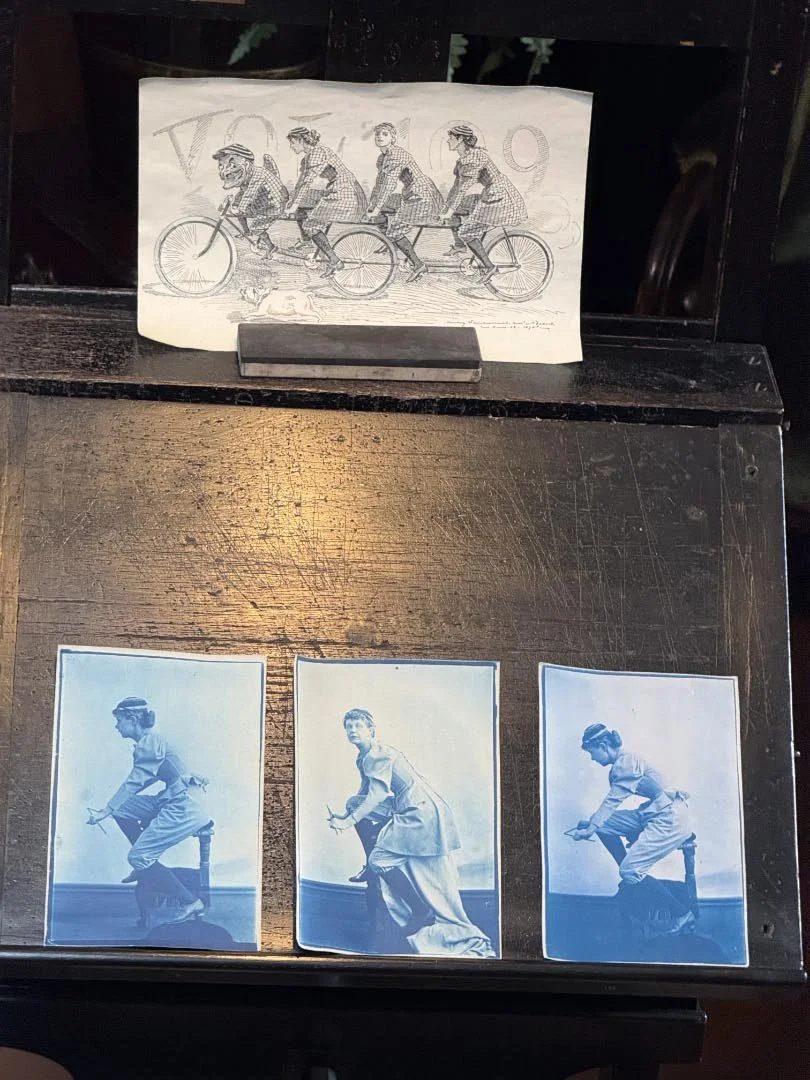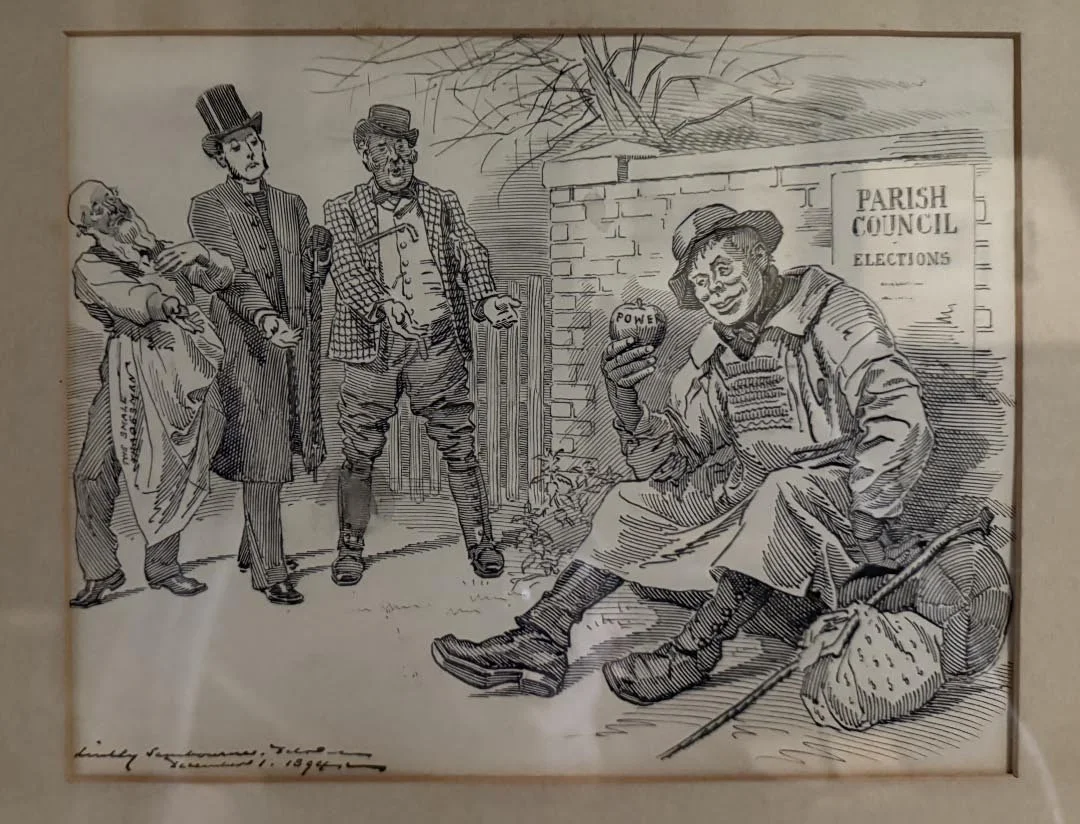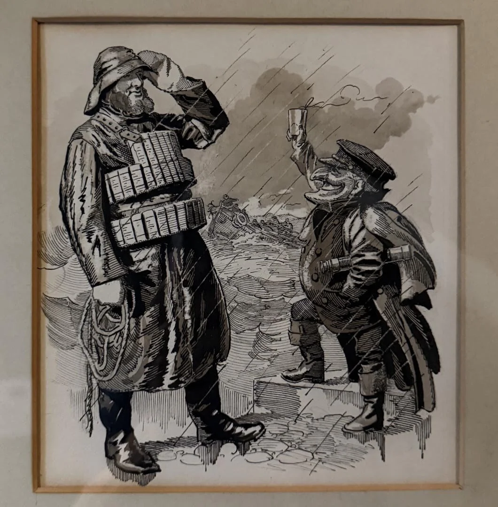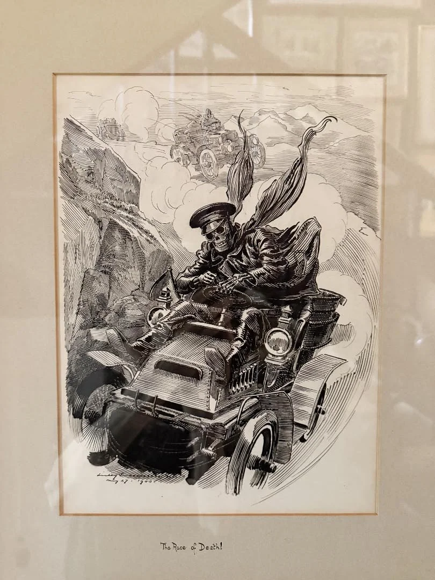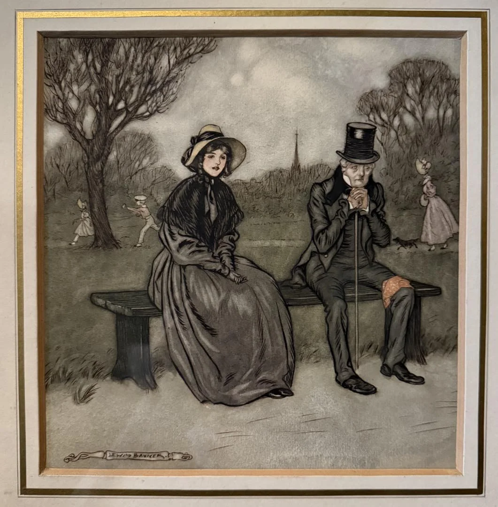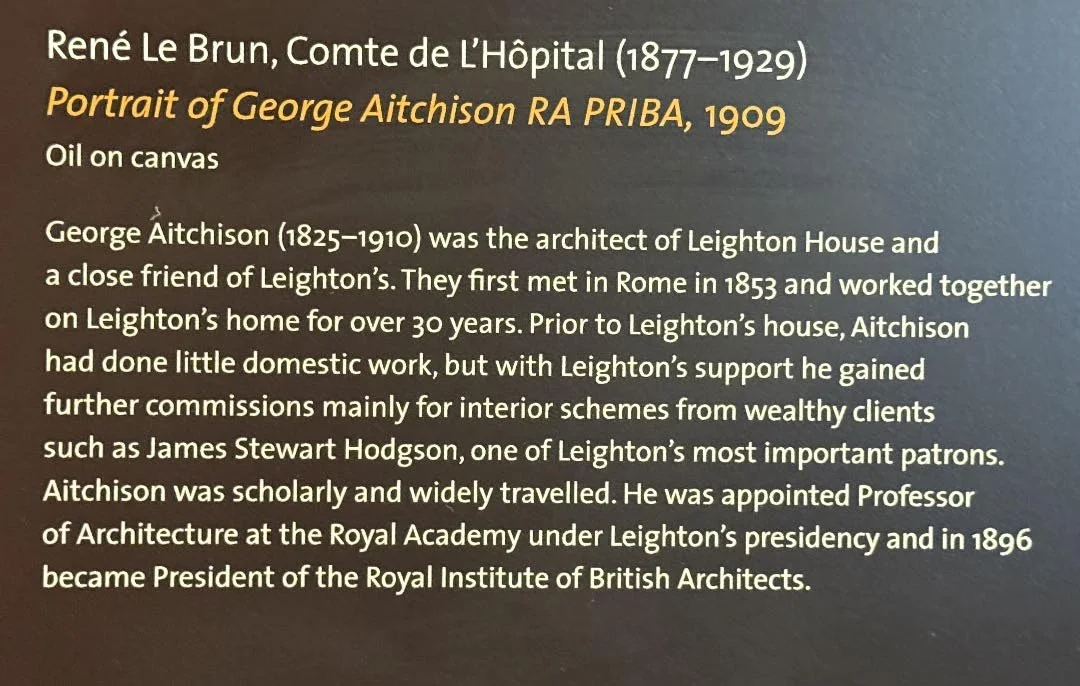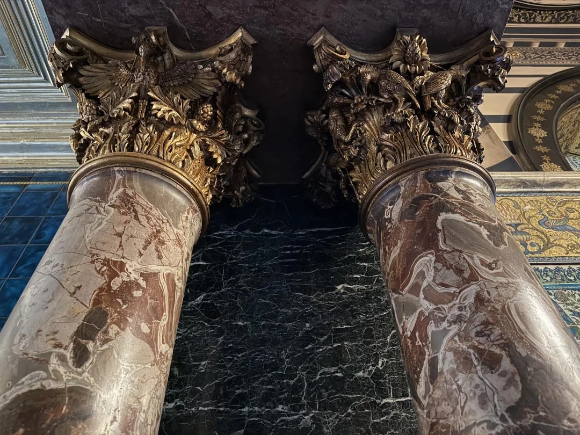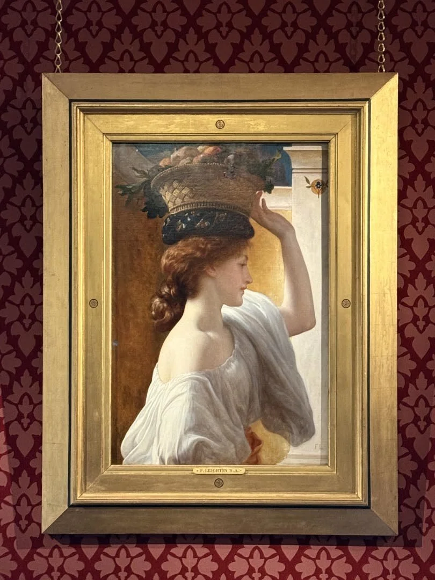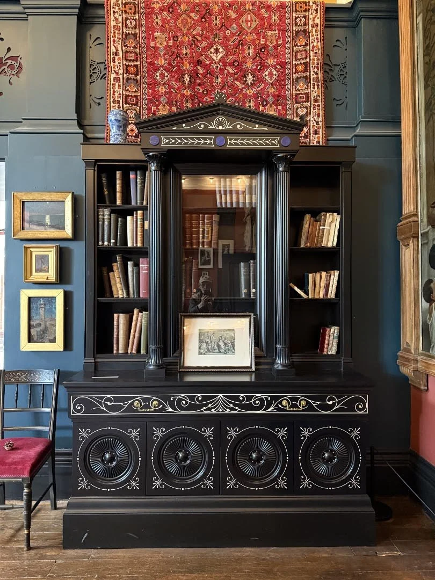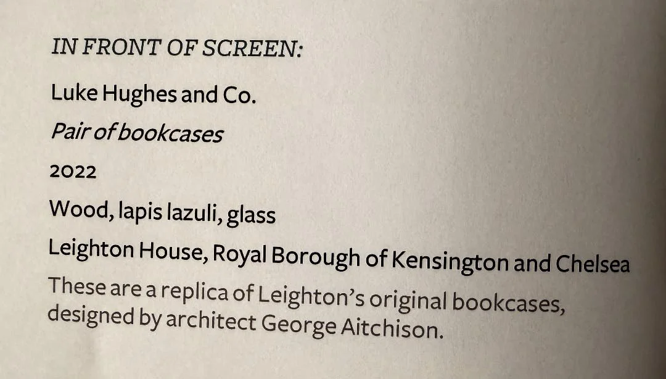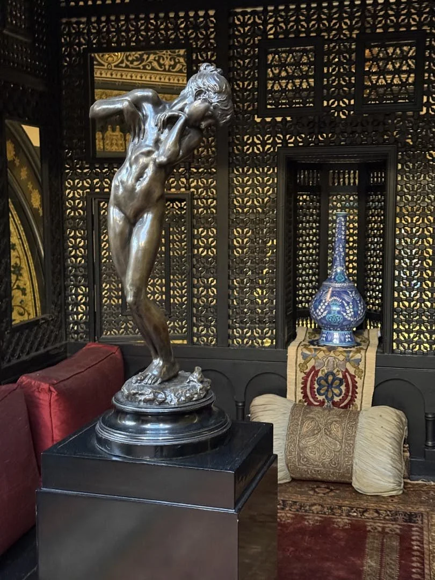Please note: If you receive this blog via email and are unable to see the videos, please click through to the blog itself. I hope to have this annoyance resolved by the next London blog post.
The first time I walked through the door of the Wallace Collection, my jaw actually dropped.
And that was simply standing in the Entrance Hall and gaping at the staircase. I’ve returned several times, and never cease to marvel or make a discovery.
The building itself is Hertford House, familiar to many of us who set books in the early 19th century. We know that the Marchioness of Hertford (wife of the 2d Marquess) and the Prince Regent had a thing going on for more than a decade.
Hertford House in 1813, from Ackermann’s Repository, June 1813
The Court Journals of the early 1830s make numerous references to this lady’s entertainments. By the 1830s, she’s the Dowager Marchioness. Her son, the third Marquess of Hertford, truly began the art collection with his wife’s money. She was Maria Emilia Fagnani, the lady who won the half-million pounds, reported in the news clipping below. This pair separated—unsurprisingly, since he was definitely not romance hero material.
“Lord Hertford paid £700 for the exclusive use of the steam-boat which conveyed himself and suite from Marseilles to Naples, in the autumn; to the great inconvenience of various persons who were detained for some weeks in the former city, for want of the usual conveyance."—Court Journal 4 January 1834.
Their son, the fourth marquess, grew up in Paris, and added substantially to the collection. The wife of his illegitimate son, Richard Wallace, left the collection to England. This family’s life is so complicated that I’ll leave it to you to pursue if you wish.
After recovering from the Entrance Hall swoon, we make our way to the Front State Room, which gives an idea of what the place was like in the 1870s. This is where one received important visitors, and it was meant to impress.
In this room hang the famous 1822 Thomas Lawrence portrait of the Countess of Blessington (which you’ve no doubt seen on countless book covers and social media accounts), Sully’s 1838 portrait of the young Queen Victoria, and John Hoppner’s portrait of King George IV when he was the Prince of Wales.
Moving on to the Back State Room:
The chandelier dates from 1751. This is where Sir Richard Wallace entertained guests amid the rococo splendor of works from the time of King Louis XV and his mistress Madame de Pompadour.
The Billiard Room holds some beautiful furniture by André Boulle(1642-1732) as well as many works created in the time of King Louis XIV. A huge billiard table did stand here in 1897. I have no idea where it is now. Like virtually every other room in the house, this contains many fine paintings, which you can view on the website’s online collection.
Here and elsewhere I tend to focus on what I might use in a book, and that tends to be furnishings rather than paintings (although a Botticelli plays an important role in Vixen in Velvet). For instance, what’s on the mantel? These sorts of items give my characters something to look at. And I often have something to say about the clocks. Note that one didn’t encounter clocks in such profusion (or at all) in the residences of the less affluent. Here’s what drew my eye in the Billiard Room.
The Small Drawing Room these days showcases works from the time of Louis XV. In Sir Richard Wallace’s day, it was the Reynolds Room, as shown in the black and white photo below. As to my photo choices: Yes, I’m drawn to the various timekeeping devices—a stunning contrast to our digital clocks.
The video below will give you an idea of the other treasures in this room. If you’d like to investigate the paintings, the online collection allows you to search by gallery.
This is another large collection of interesting objects, which means I will attempt another blog post in the near future. With any luck, I’ll also have my YouTube site functioning properly, which will allow for easier (I hope) viewing of these and other short video tours.
